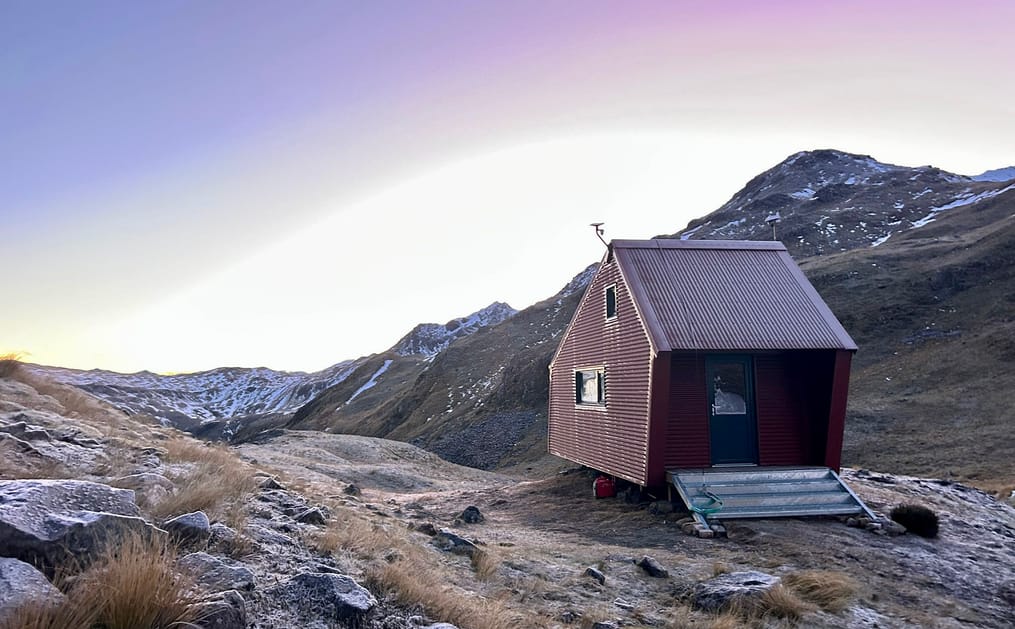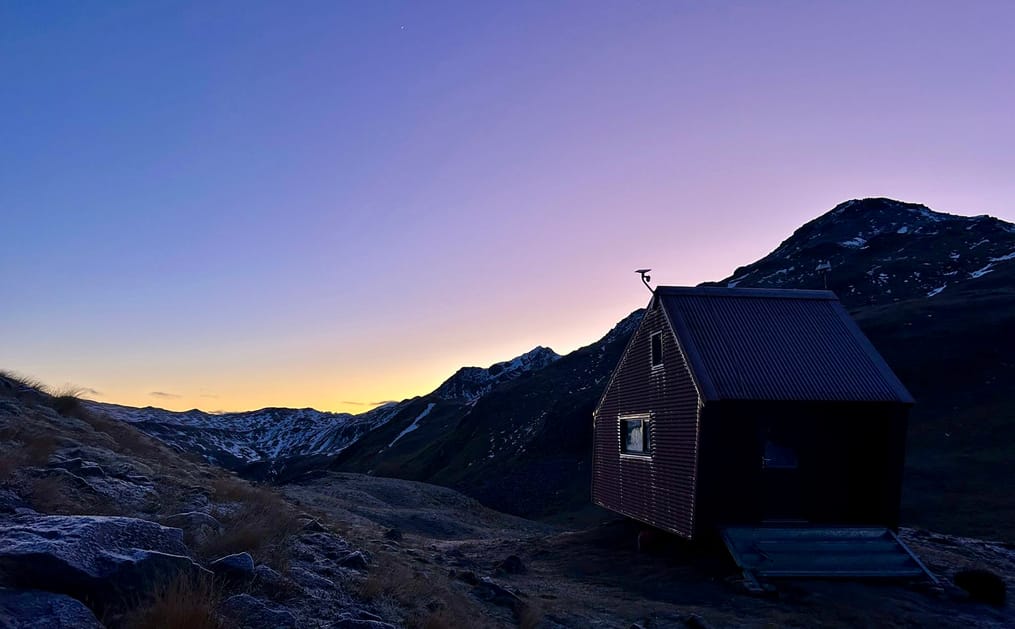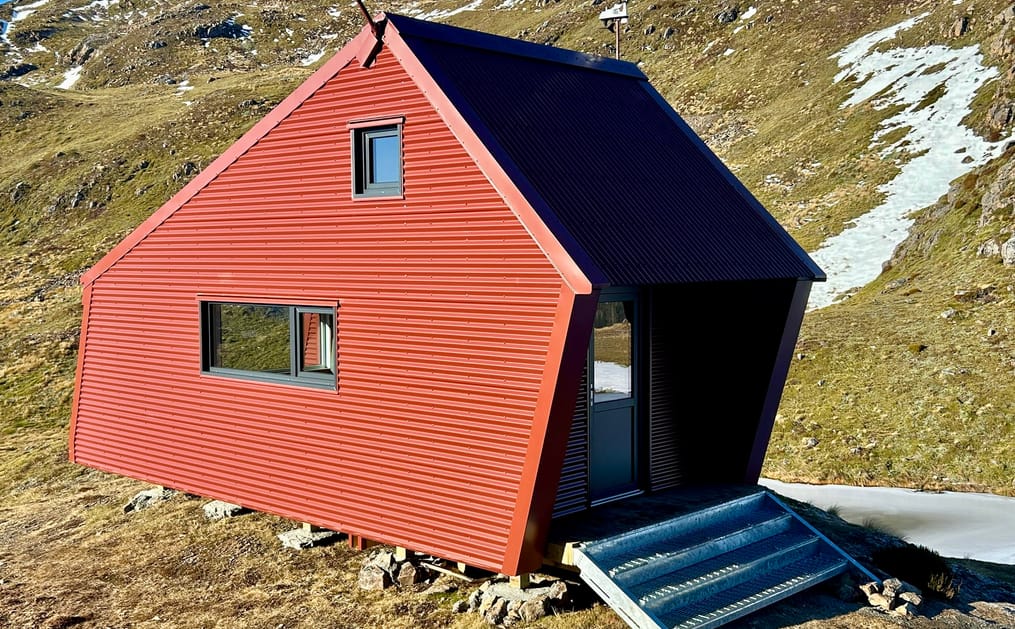
Set 1360m above sea level in New Zealand’s Lewis Pass Scenic Reserve, the newly rebuilt Brass Monkey Hut stands as a testament to modern backcountry design and the enduring value of public access to nature.

Prefabricated and helicoptered in as panelised sections, the hut replaces an aging shelter originally built in the 1970s. It was design-led by Graeme Jacobs of Jacobs Architects, who designed its sculpture and worked with contractors to choose robust materials to withstand alpine extremes – from snow loads and seismic activity to hurricane-force winds and mischievous alpine parrots.
The hut includes upgrades like a telemetry weather station, high-performance windows, and a smart ventilation strategy that makes use of crosswinds and passive airflow. Moddex is proud to add to that innovative list with our Ezibilt modular stairs for the hut’s main access.
In this Q&A, Graeme shares his unique design approach, the environmental and logistical challenges of building at high altitudes, and the importance of selecting durable, low-maintenance systems like Moddex Ezibilt stairs in off-grid environments.
What was the overall vision for the alpine hut project, and what made it unique from a design perspective?
The brief was to design something different as that was the wishes of the donor for the project. Traditionally, backcountry huts are simple, functional structures with gable roofs, built to provide basic shelter in remote locations. But I wanted this hut to be more than that. I wanted a form that reflected the environment. New Zealand has incredible landscapes, and it is a privilege to be asked to design a building to such an incredible location – it doesn’t happen very often.
People travel to these remote places to get away from the pressures of everyday life and to enjoy the beautiful scenery of New Zealand. When they arrive, they don’t just want a place to sleep, they want a building that belongs in the landscape, something that complements the scenery and adds to the experience. My goal was to design a hut that not only warms the body but also warms the soul.
Can you tell us a bit about the site and the environmental challenges it presented for the design and materials?
The site is located on the Lewis Pass Tops at an altitude of 1360m. Positioned on the main divide, it is subject to high seismic loads, and sits beside a saddle where wind speeds are known to accelerate. Being an alpine environment above the tree line, it experiences significant snow load during winter. Rockfall from the surrounding mountains is also a potential hazard. Additionally, the area is home to New Zealand’s alpine parrot, the Kea, which can cause damage to the hut and injure themselves if the design doesn’t take their behaviour into account.

Why did you choose the Moddex Ezibilt stairs for this project?
Moddex had previously offered product for the Empress Hut at Aoraki/MtCook National Park, so I approached Moddex to see what they could offer for this project given it was largely funded through a donation from a bequest and other material sponsors I had a relationship with. Moddex provide an excellent end to end service from design through to manufacture and delivery. The team went out of their way to assist with any questions or details, and they provided documentation that we could simply add to our consent application, which helped streamline the compliance process.
This project was in a remote, alpine environment with extremely limited access – how important was Moddex’s Ezibilt system in overcoming those challenges?
In alpine environments there is snow at all times of the year, not just in winter. We needed steps that would allow snow to pass through but when it did build up, we needed the treads to have good grip. The steps also had to be strong enough to take a big snow load and durable enough to not get damaged by a shovel when they are cleared of snow. We didn’t want the steps to be a maintenance item, and timber treads tend to get greasy and slippery over time.

What stood out to you about the Moddex system compared to other options you may have considered?
The modular system is great, as it makes site installation easy. Very little additional work was required to install the steps, only two small concrete pads were needed. On a remote site where pad holes are dug by hand and the concrete is mixed and poured manually, it’s important to minimise this kind of work.
What were the main logistical or construction challenges involved with delivering a project at over 1000m above sea level?
We needed a modular system that could be packed for both road transport to the road end and then helicoptered to the site. It also had to be something a builder could assemble on site with limited access to tools.
