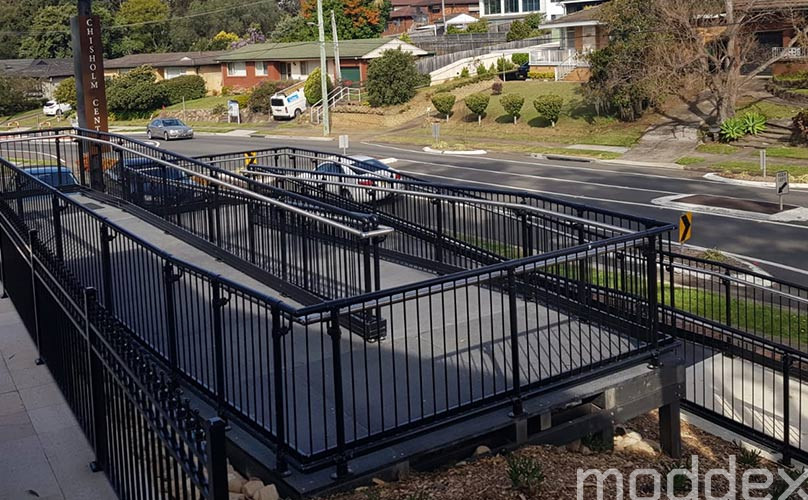In Australia, the AS1428.1:2021 Standard outlines guidelines for accessible design and construction, covering various elements such as pathways, ramps, stairways, handrails, circulation spaces, and amenities catering to wheelchair users and those with limited mobility.
The Standard AS1428.1 2021 places particular attention on:
• Continuous accessible paths of travel and circulation spaces for people who use wheelchairs;
• Access and facilities for people with ambulatory disabilities;
• Access for people with sensory disabilities.
While Moddex’s modular solutions, such as Assistrail® Disability Handrails, are inherently designed for compliance to meet the stringent requirements of Australian Standard AS 1428.1:2021, Disability Discrimination Act (DDA), National Construction Code (NCC) and the New Zealand Building Code, it is still the responsibility of designers and specifiers to ensure that all design aspects are compliant.
In this blog, we cover some of the core design factors that can help designers gain compliance peace of mind.
Circulation Space for Wheelchair Turns
According to AS1428.1-2021, wheelchairs require a minimum circulation space whenever attempting a 30° to 90° turn.
Clause 6.5.1 mandates a circulation space of at least 1500mm wide and 1500mm long in the direction of travel for turns between 60° and 90°. A splayed space at the internal corner is permissible. For turns between 30° and less than 60° where the path width is under 1200mm, a 500mm x 500mm splay is required.
As shown below, the ramp offers sufficient circulation space for wheelchair access, and protruding handrails are accounted for within that compliance requirement. For further design information on circulation space for wheelchairs click here.

Moddex handrail & balustrade systems that we supply do have varying protrusion lengths between each system, which can affect how wide a pathway needs to be constructed to. Contact Moddex for support and specific protrusion information via 1800 663 339 or info@moddex.com.au
Handrail Compliance Requirements
In accordance with Australian Standards, all handrails are mandatory on both sides of a stair or ramp, maintaining a minimum clearance of 1000mm between them. According to Australian Standards, handrails must possess a circular or elliptical cross-section with dimensions of 30 to 50 millimetres in height and width, facilitating easy gripping. The top of the handrail should ideally be positioned between 865 to 1,000 millimetres from the stair or ramp surface, maintaining consistency in height throughout.
In cases where handrails are present on both sides of the staircase or ramp, the distance between them should be at least 1,000 millimetres to ensure adequate space for wheelchair access and other mobility aids.
Handrails should terminate with bends or curves towards adjacent walls or make a 180-degree return, aiding individuals with visual impairments in discerning direction. For staircases, the handrail should extend past the last riser by approximately one tread’s depth without obstructing the transverse path of travel.
• Handrail height must remain consistent across the ramp, stairs, and landing.
• The top of the handrail should be positioned no less than 865mm and no more than 1,000mm from the nosing of a stair or the plane of the finished floor level on a ramp, walkway, or landing.
• Vertical measurements for handrail heights should be taken from the nosing of the tread to the top of the handrail.
• If a balustrade is required at a height exceeding that of the handrail, both must be provided.
Gain turnkey compliance peace of mind with Moddex
Navigating design compliance and accessibility can be time-consuming and uncertain at times. When you specify Moddex modular barrier systems, you know you specify products with turnkey compliance.
For a more comprehensive guide, please refer to Moddex’s Ultimate Guide to Handrail & Balustrade Compliance which includes design tips for specifying compliant disability ramps, stairs and other scenarios.

