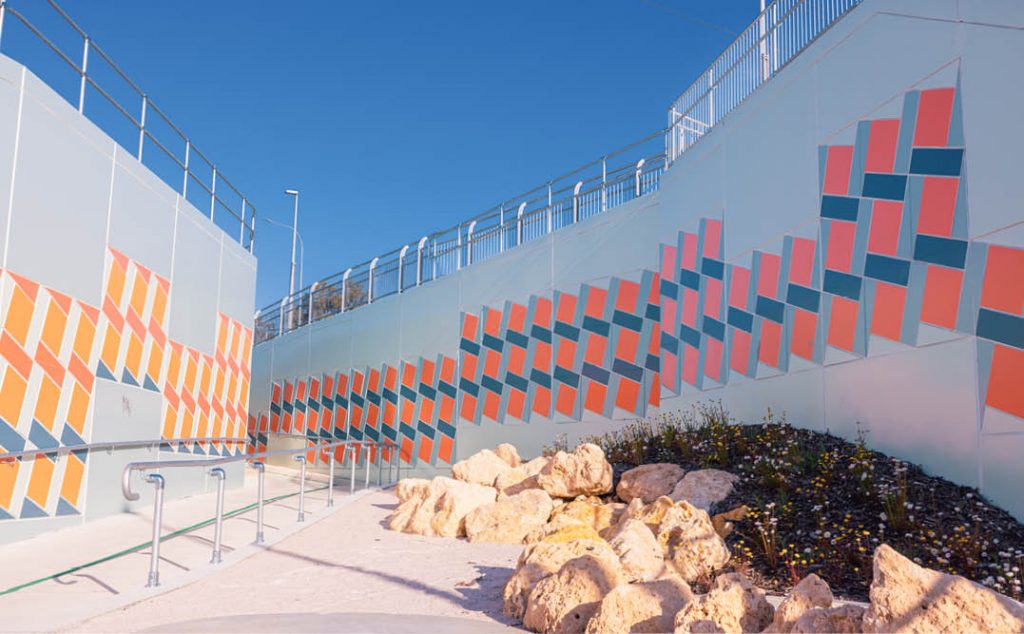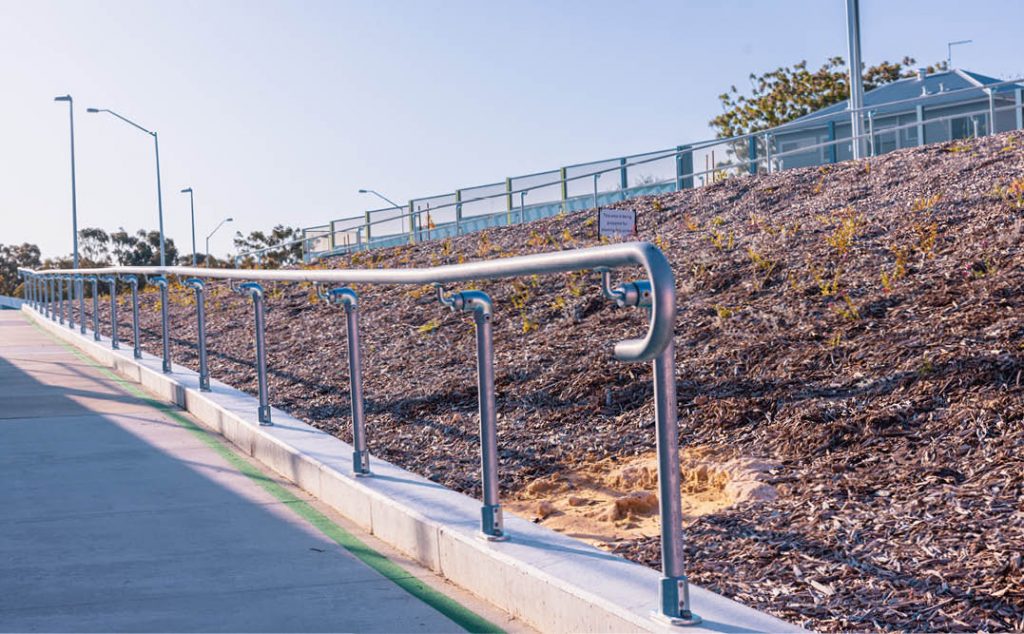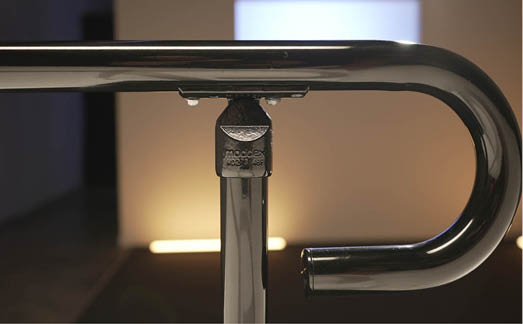As two essential components of the built environment, we come into contact with handrails and balustrades virtually every day. They are used on stairs, balconies, galleries, decks, ramps and walkways to provide separation, support and safety. So, while they are easily overlooked when designing a space, their importance to the user’s experience is paramount.
The installation of handrails and balustrades is often a task that comes at the end of a project when pressure is high and installation issues can lead to unnecessary and costly delays on site. Whether you are working in education, civic infrastructure, healthcare, industrial or commercial, a thorough understanding of the relevant regulatory requirements and design specifications for any given application will help you de-risk building projects while creating safe and secure spaces.
When specifying any handrail and balustrade system it is important to understand its essential components, and the required design loads and geometry. The materials used must be fit-for-purpose and suitable to the environment in which the system will be installed.

What is the difference between a handrail and a balustrade?
What is a handrail?
The term “handrail” refers to a rail that offers a handhold on a platform, walkway, stairway, or step ladder. A handrail is typically placed at hand height (or slightly higher) for people to hold for support to safely ascend or descend stairs or ramps, or move across elevated platforms or walkways. The main function of handrails is to offer a firm grip and aid in safe and careful movement.
What is a balustrade?
A balustrade is a handrail and the series of balusters (or posts) that support it. The size and spacing of balusters are determined by Australian and New Zealand standards for compliant handrails. The main function of the balustrade is to prevent people from falling off the side of a stairway or ramp. It is also used to support balconies and other structures.
Other barrier system components
A barrier system is made of a variety of components. For example, the top rail is the member used as a handrail. There are also lower rails that form part of the barrier or support the barrier infill. A glass barrier may be created using interlinking rails that connect each glass pane to structural posts or other building elements. Other than glass, pre-engineered mesh panels are commonly used for barrier infills.
What rules and regulations apply?
When working with manufacturers and contractors, it is important to clarify which rules, standards and regulations you expect the solution to comply with.
In both Australia and New Zealand, there are a surprisingly large number of standards and regulations that must be followed when building handrails. These rules dictate the dimensions of compliant handrails and balustrades, and the circumstances where a handrail and/or balustrade is required by law.
A common objective of laws governing handrails and balustrades is to prevent accidents involving heights, particularly for platforms that are elevated and where a fall could result in serious injury or death. Below we outline some of the common instances where handrails and balustrades are required, and which rules and standards are applicable.

Moddex make it easy
Moddex’s wide range of handrail and balustrade systems are pre-engineered, with many year’s research, development, design, and engineering behind every pre-designed configuration.
Moddex have put together a guide on Barrier Design Basics: What You Need to Know About Handrails & Balustrades (Australia & New Zealand) takes a look at the basics of handrail and balustrade design in Australia and New Zealand. We discuss the difference between a handrail and a balustrade, and other components that make up the barrier system. We outline which rules, standards and regulations apply, and in what circumstances. Finally, we discuss the key considerations when designing a handrail and balustrade system, from determining design loads and geometric requirements to factors such as durability and material selection.



