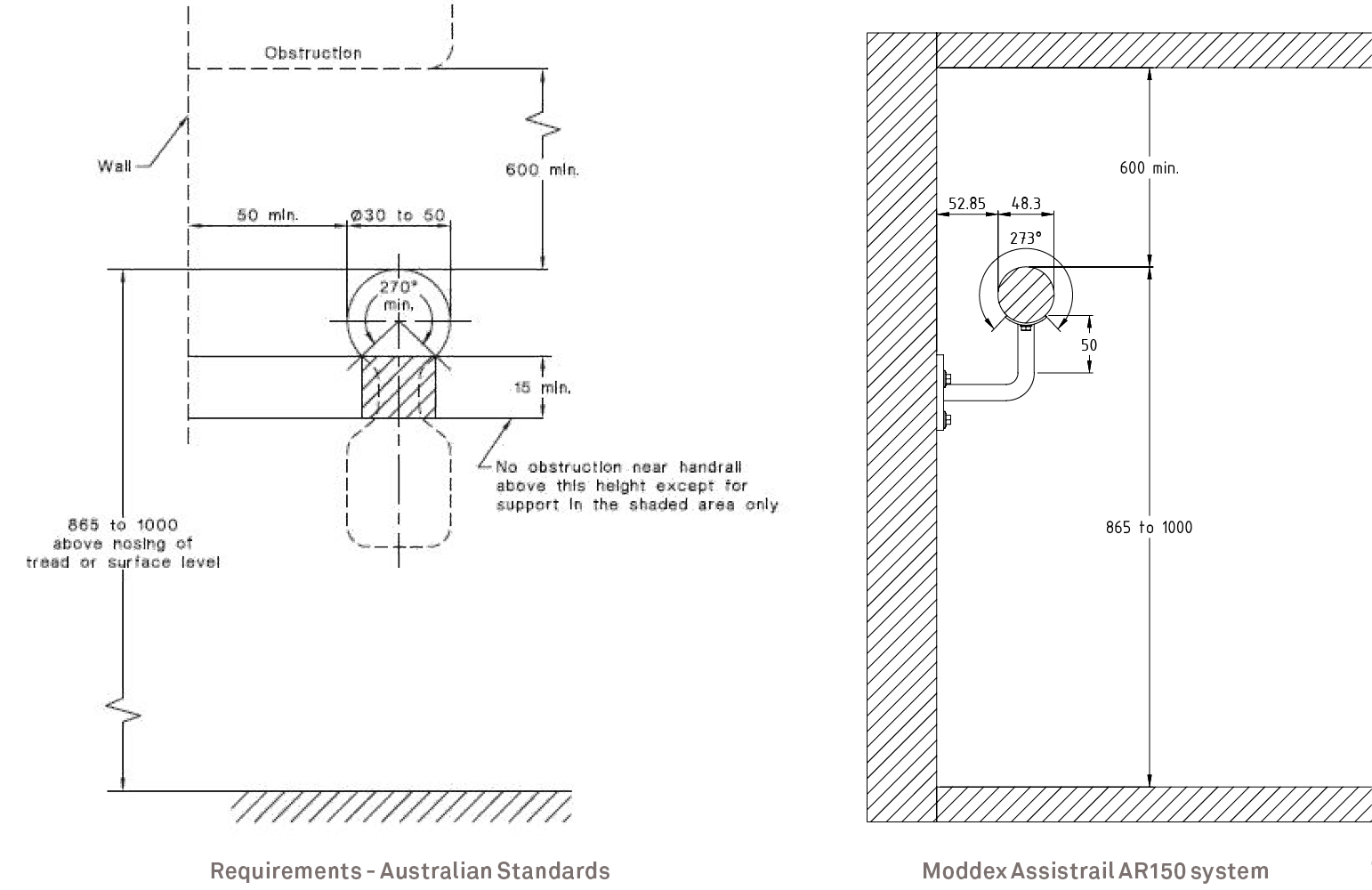A multi-dimensional concept, disability involves the interaction between a health condition and environmental factors, such as community attitudes and access to services. These factors can have positive or negative influences on a person’s ability to perform everyday activities and participate in community life.
In Australia, 3 in 4 people with disability, the main type of disability (that is, their main condition or the one causing the most problems) is physical.
Australian Institute of Health and Welfare
In certain environments, extra emphasis is required to increase safety measures, such as the events of inclement weather, where flooring surfaces can become slippery and hazardous. Handrails offer stability, and help by providing a support aid as a preventative measure to lower the risk of sudden falls. In addition, stairwell safety is something to be addressed with care, as having an effective handrail can significantly reduce accidents of this nature.
Beyond their functional role and the critical safety aspects they mitigate in assisting with everyday access, handrails contribute positively to the aesthetics of many internal and external spaces. Aside from this, and most importantly, handrails are a standard legal requirement under DDA legislation.
Disability Handrail Requirements
Disability discrimination occurs when a person is treated less favourably, or not given the same opportunities as others in a similar situation because of their disability.
According to the Disability Discrimination Act 1992 (DDA), it is “unlawful to discriminate against a person, in many areas of public life, including accessing public places, because of their disability”.
When it comes to commercial furnishings and outdoor settings, contractors must always factor in customers with disabilities’ use of their designs of stairs, ramps, and even balustrades. They must always refer to the AS1428, which provides minimum requirements for new building work, and as such, it applies to a wide range of scenarios. A national compliance requirement for Australian buildings, AS1428 features a list of compliance specifications for public structures. The majority of these provisions are geared toward increasing a building’s accessibility features to support ease of use.
For example, AS1428 states that public spaces should be unobstructed and easily accessible to people in wheelchairs and other mobility equipment. By following the guidelines, people with disabilities are able to use the handrails safely and easily.
When is a handrail required?
Handrails are required on both sides of a stair/ramp, with a minimum of 1000mm clearance between both handrails.
Height regulations
- The top of the handrail must be not less than 865mm or greater than 1000mm from the nosing of a stair or the plane of the finished floor level on a ramp, walkway or landing.
- Handrail height shall be consistent throughout the ramp, stair and landing.
- The dimensions indicating the heights of handrails shall be taken vertically from the nosing of the tread to the top of the handrail.
- If a balustrade is required at a height greater than the handrail, both shall be provided.
Design requirements
Under AS 1428.1-2021 Clause 12, handrails shall be designed to comply with the following:
- The cross-section of the handrail must be circular or elliptical, with a height & width of not less than 30mm or greater than 52mm for 270° around the uppermost surface. The horizontal axis on elliptical handrail must be the axis with the greater dimension.
- A clear space between a handrail & an adjacent wall or other obstruction must not be less than 52mm. A clear space of 600mm is also required above the top of the handrail.
- Handrails are to have no obstruction to the passage of a hand along the rail.

Getting Started with Your Balustrades
These guidelines protect your customers from any accident, regardless of ability. You can refer to www.standards.org.au for further information. Moddex can help with our Disability handrails – Assistrail. Always looking to innovate, Moddex does things differently, finding better ways to solve the unique obstacles construction projects face and applying our extensive knowledge in the handrail industry.
Moddex Assistrail disability handrail systems ensure that the mobility impaired or vision impaired can traverse your site safely and with ease. With the backing of our technical experts, we can match the best solutions to identified potential hazards, including our kerbrail system for disabled ramps that offer extra protection.
Best of all, our Assistrail systems are easy to retrofit, or dismantle for reconfiguration. You’ll have the peace of mind of knowing that Moddex Disability Handrails comply with the Disability Discrimination Act (DDA) and will adapt to every building classification within the National Construction Code (NCC) and the New Zealand Building Code.
Need more information?
Download ‘The Ultimate Guide to Handrail & Balustrade Compliance’ eBook or contact our expert team on 1800 663 339 (AU) or 0800 663 339 (NZ).
