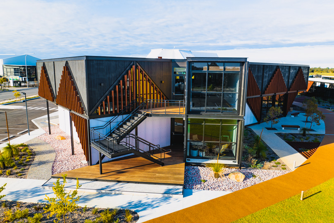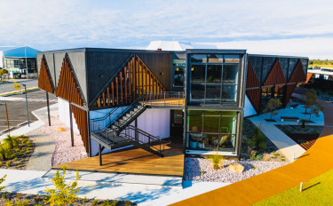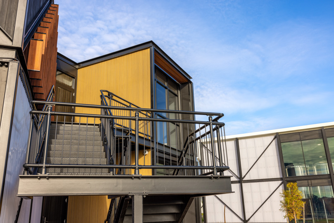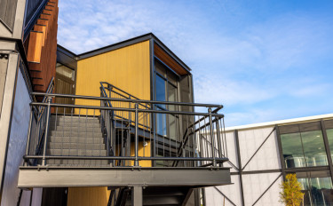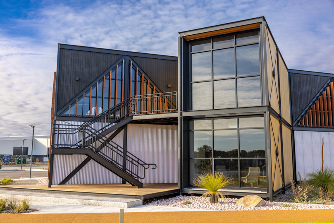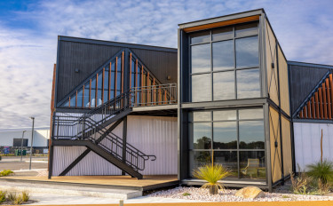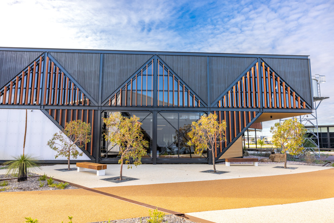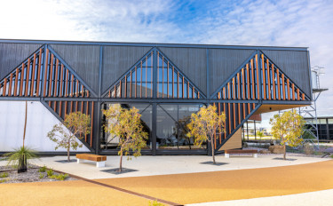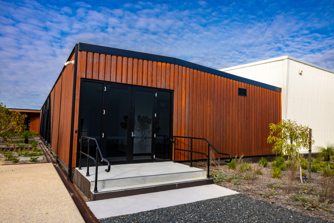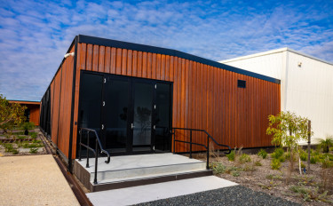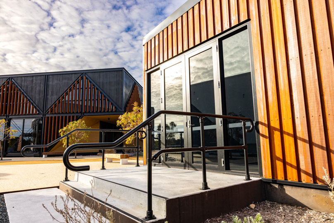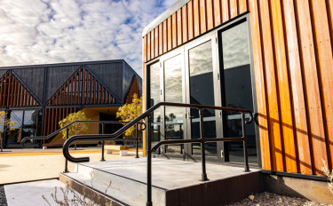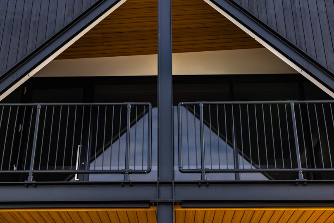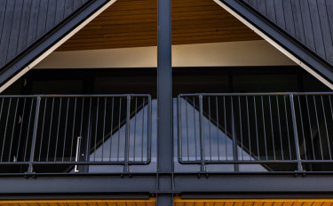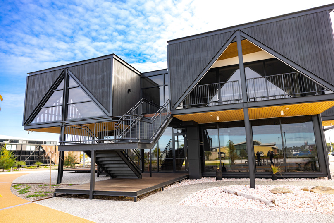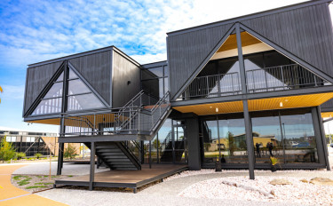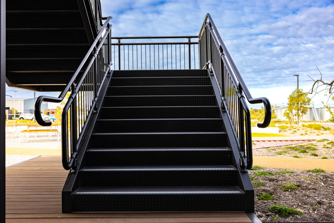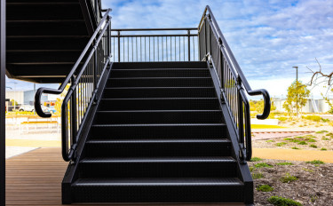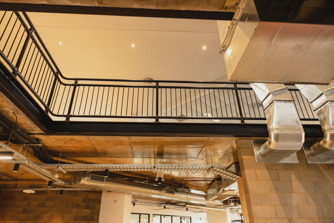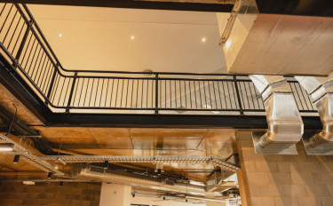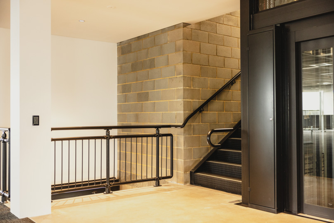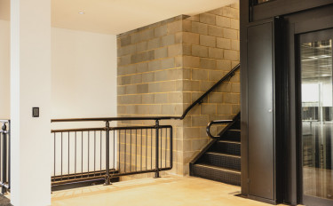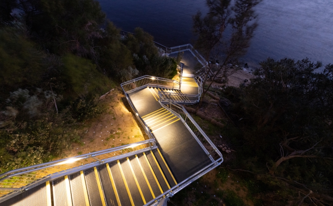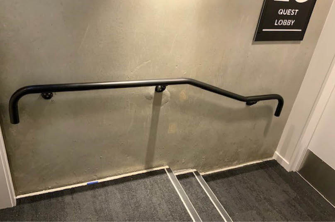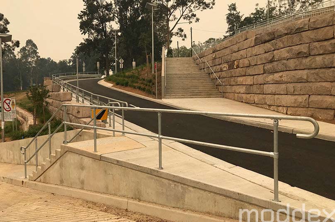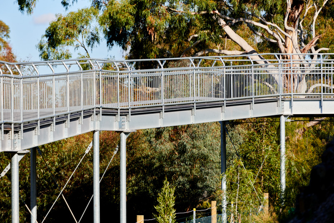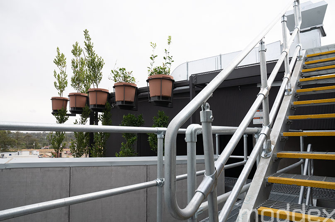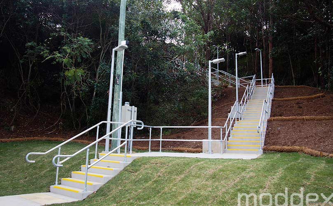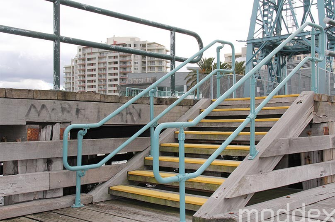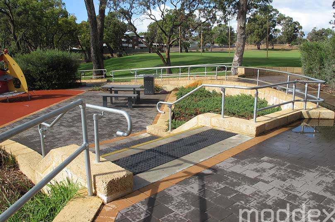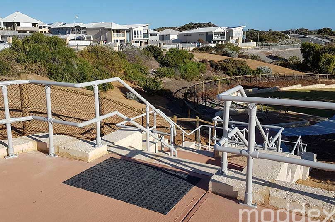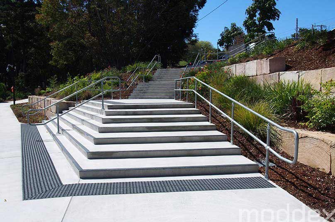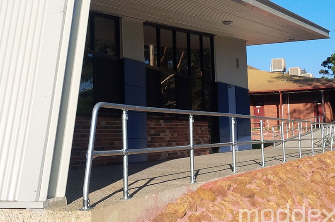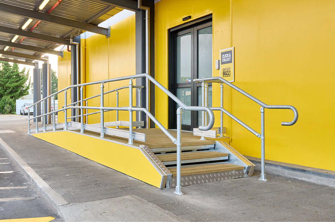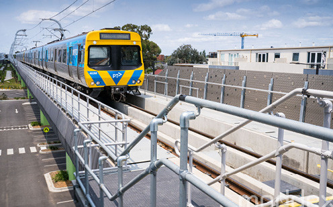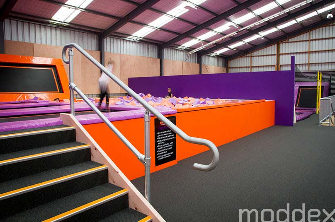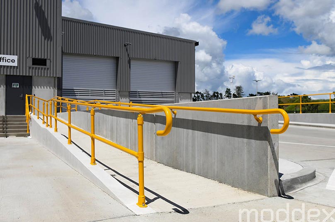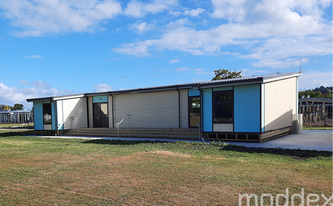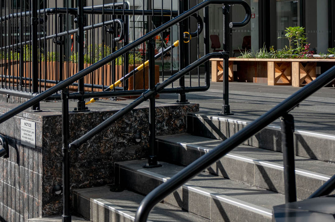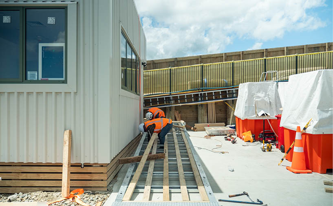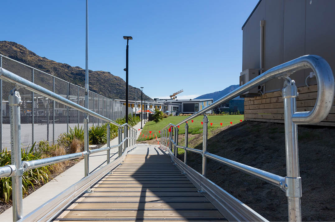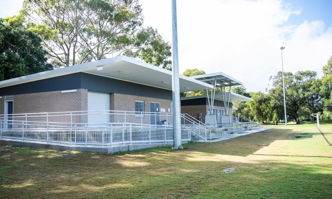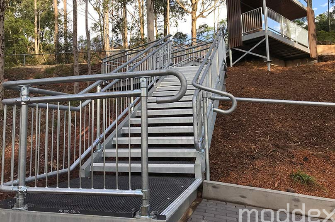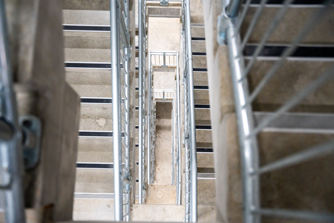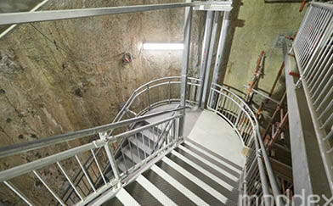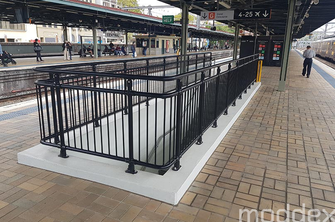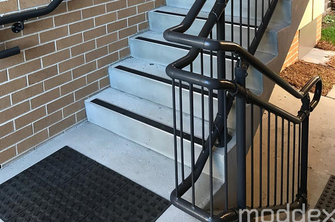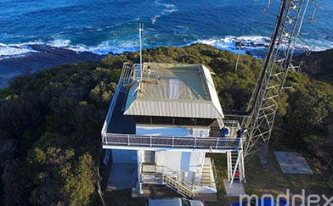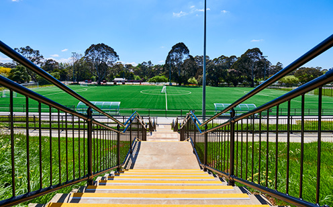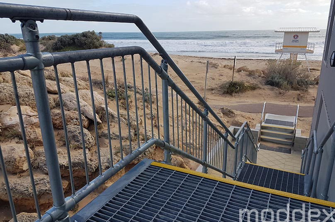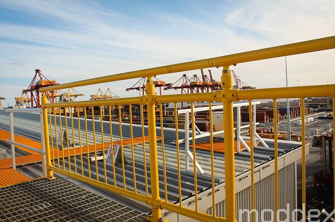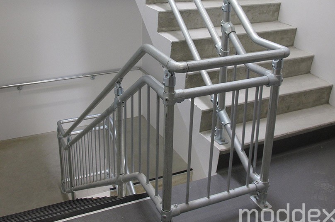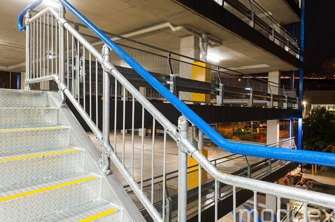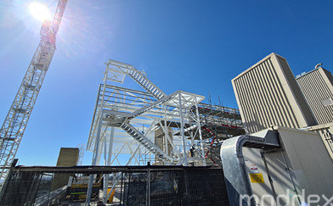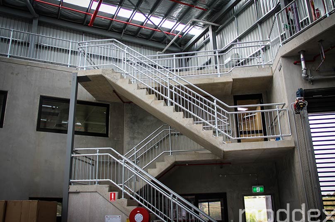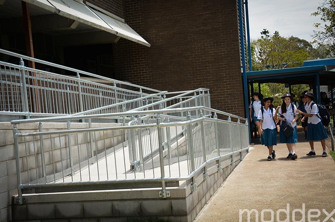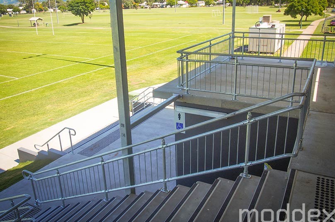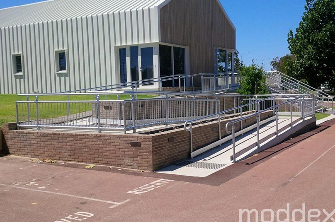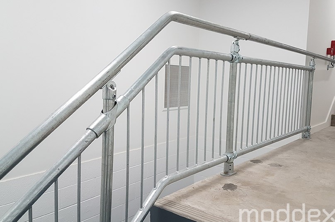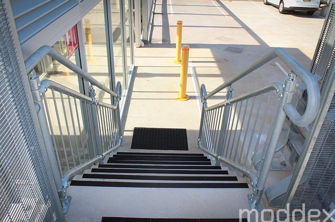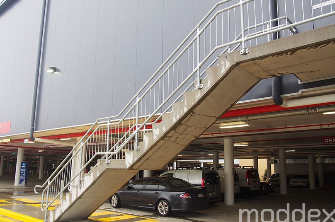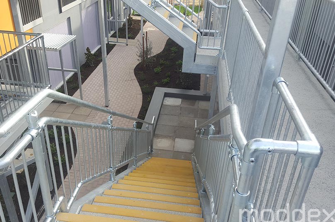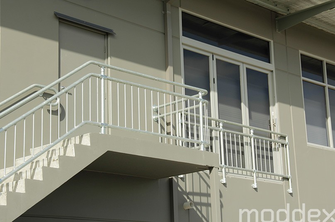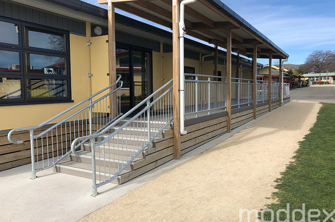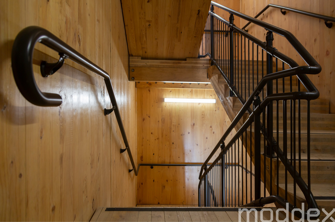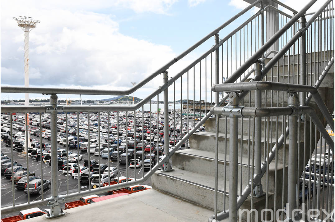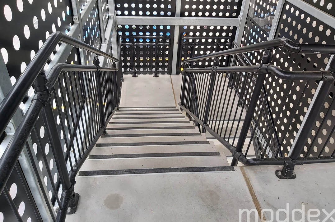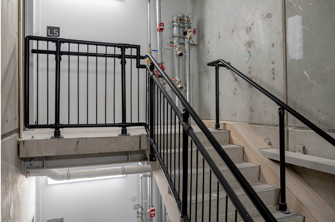Project Overview
Designed by i2C Architects and constructed by Cooper & Oxley, the Food Innovation Precinct Western Australia (FIPWA) is a state-of-the-art agri-food innovation facility comprised of an Innovation Centre, Research and Development Centre, and Food and Beverage Production Centre.
Located just 70 kilometres from Perth, the FIPWA brings together growers, producers, manufacturers, researchers, entrepreneurs, and industry leaders to create new products, technologies, and processes that enhance the food sector’s sustainability, efficiency, and competitiveness.
Contracted by Parkers WA, Moddex is proud to have played a collaborative role in the supply of Conectabal® Commercial Balustrades and Assistrail® Disability Handrails, custom designed and powder coated to suit the unique industrial architectural elements of the Precinct design.
The architectural design of the Food Innovation Precinct Western Australia is intended to reflect the distinctive identity of the region’s agricultural and industrial economies to create a unique aesthetic with exposed steel frames and bracing, together with dark shiplap cladding, natural timber panels and geometric form.
Officially opened in 2023, the establishment of FIPWA was made possible through the support of multiple funding sources, including the Australian Government’s Regional Growth Fund, the Shire of Murray, and the Western Australian Government’s Enterprise Support Program and Development WA’s Industrial Lands Authority.
The project unites a diverse collection of industry partners including Murdoch University, The GrowHub Innovations Company, Future Food Systems and Spinifex Brewing. With sustainability, renewable energy, technology and cultural capital as pillars of the precinct trajectory.
Effortless Industrial Architectural
For this project, it wasn’t just about certainty for safety and compliance at height. As specified by the architects, black powder-coated Conectabal® Commercial Balustrades are a complementary design feature of the precinct.
Blending in with the exposed industrial elements of the building’s interior and exterior, and complementing the colour scheme and drastic angles, Conectabal® Commercial Balustrading was installed on multiple fire-exit egress/fire emergency stairs, inside the commercial office spaces and also on the balcony of which required in-house customisation to suit the pitched triangular design.
The curved corners of Conectabal® and the straight 100mm balusters blended seamlessly into the aesthetics of the building and surrounding hardscape – whilst mitigating or eliminating falls from over one metre for public use areas.
Black powder-coated Assistrail® Disability Handrails (AR10) were also supplied for DDA compliance on an external stairway.
Why was Moddex chosen?
Moddex was selected initially for ease of installation and guaranteed compliance with the NCC.
To the project’s benefit, Moddex played a supportive hands-on role, offering to assist with complex on-site measurements and project management logistics for the installation of our products. One of Moddex’s Western Australian representatives provided face-to-face installation advice to the builder and contractor.
In 2022 Bindjareb Noongar Elders gave Food Innovation Precinct Western Australia the Noongar name ‘Mereny Bidi Boodja’, meaning ‘Food, Pathway, Country’.
Moddex acknowledges the traditional lands of the Bindjareb Noongar people. We pay our respect to their Elders, past, present and emerging.

