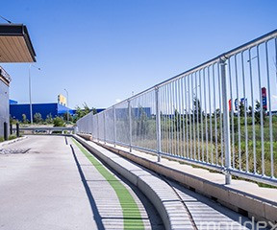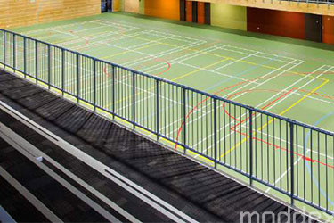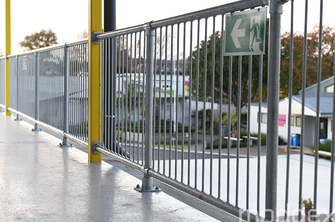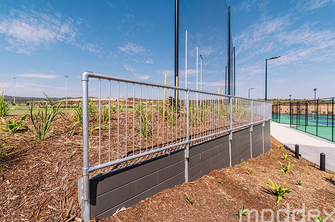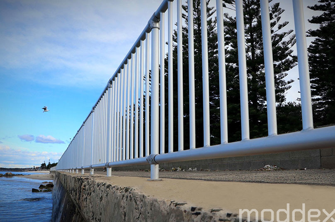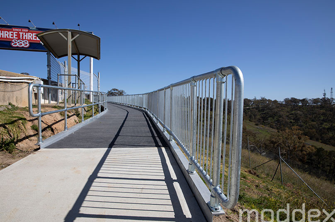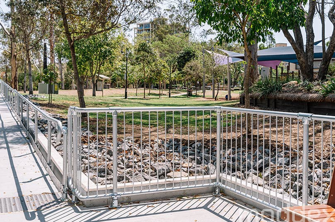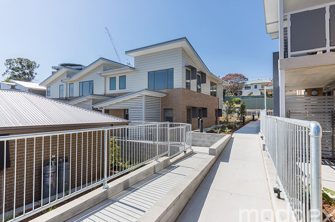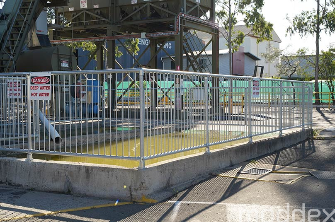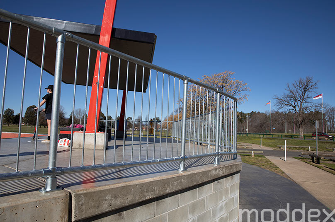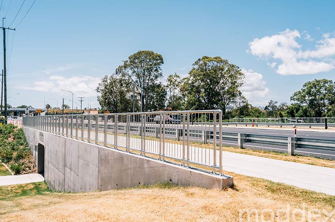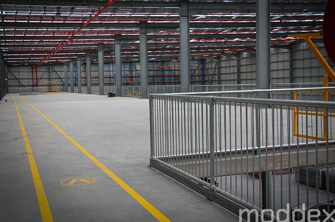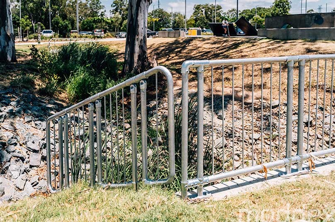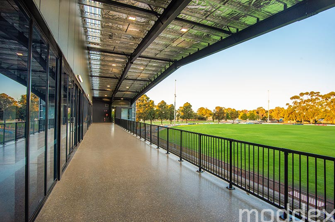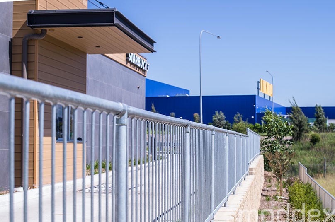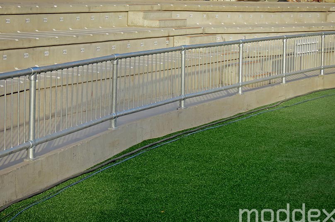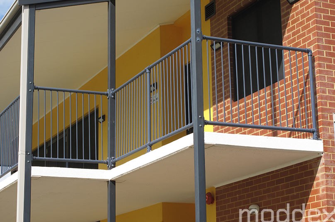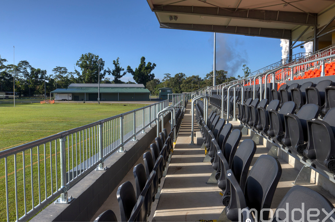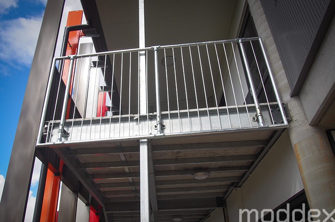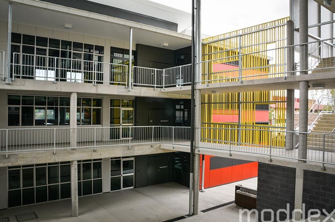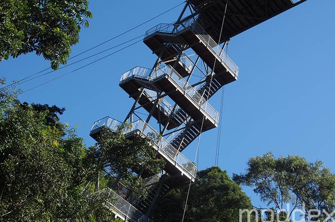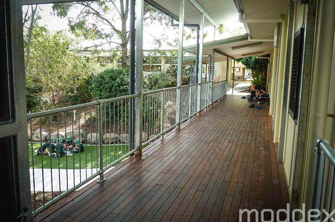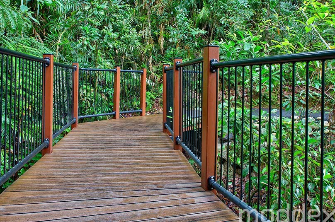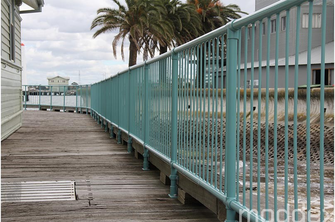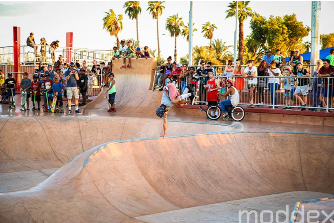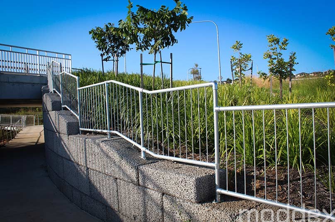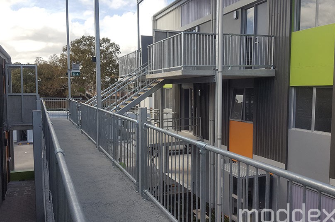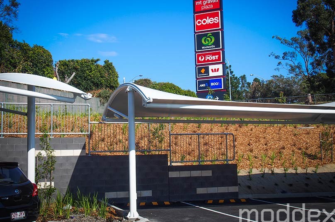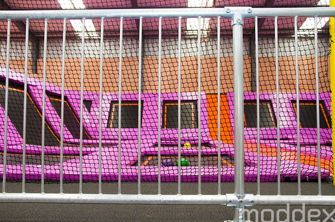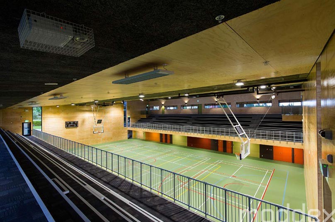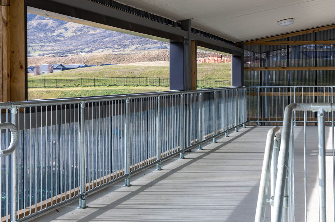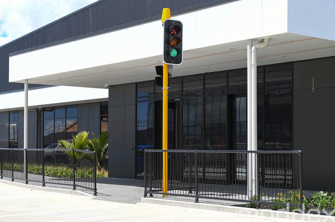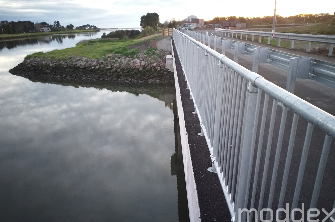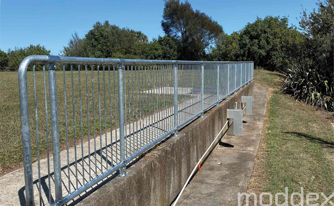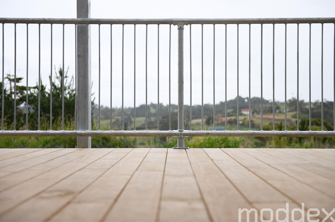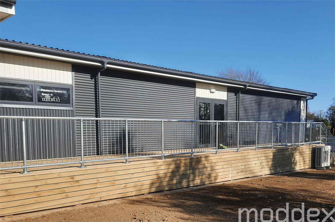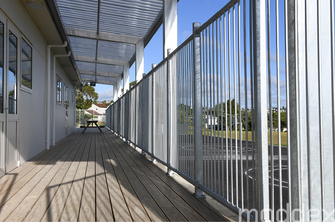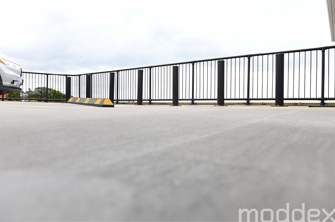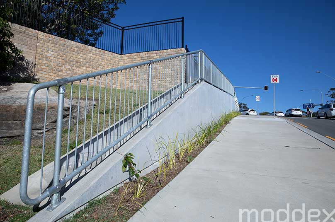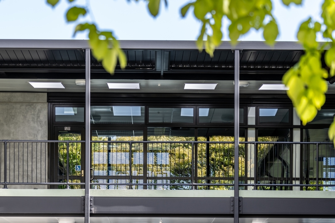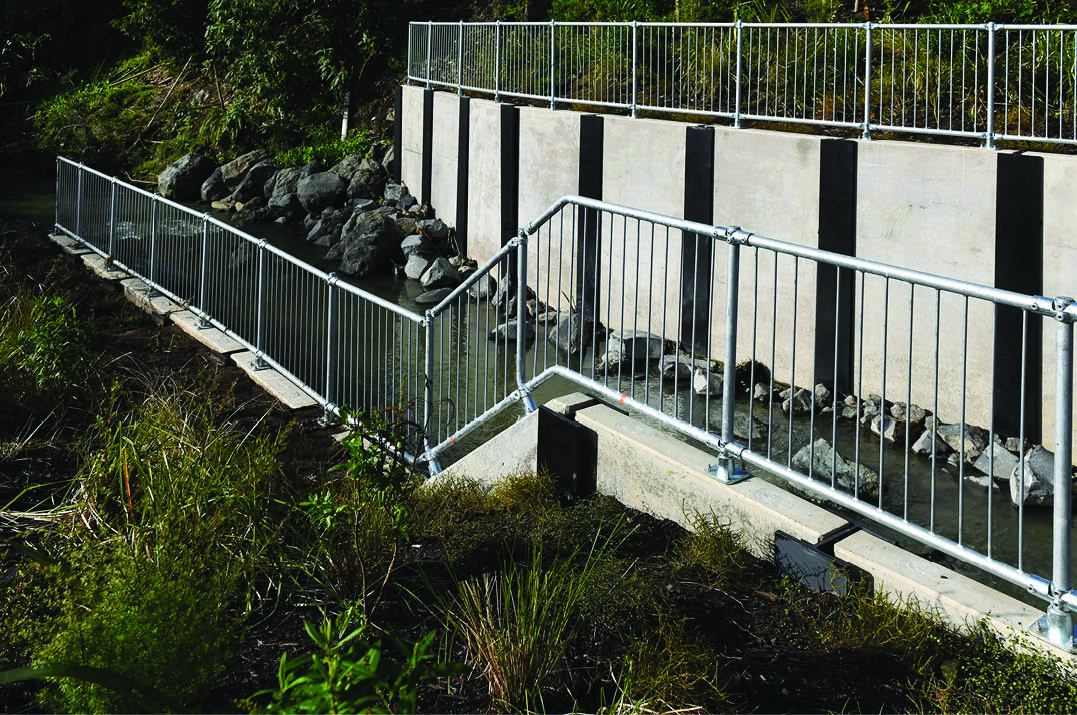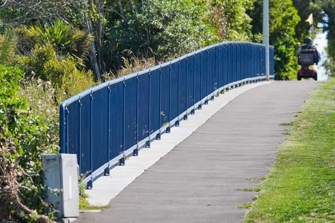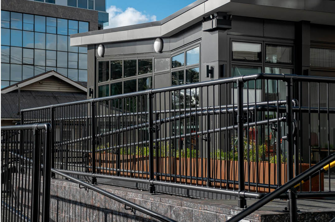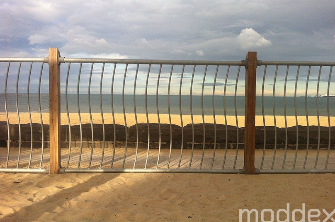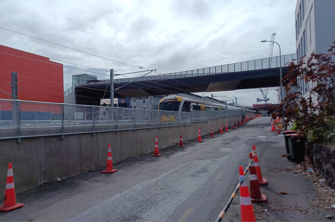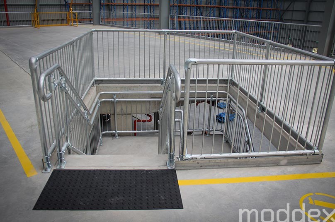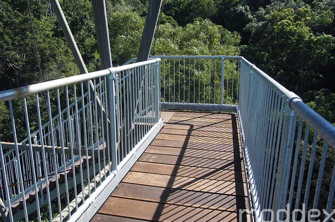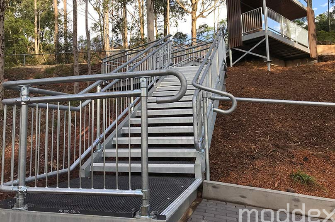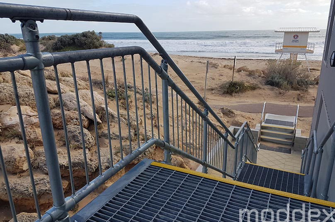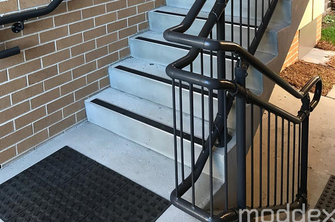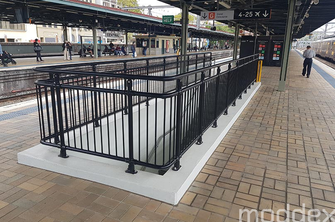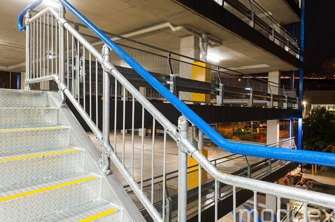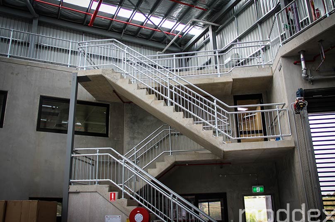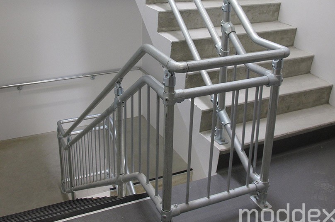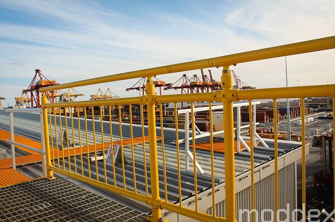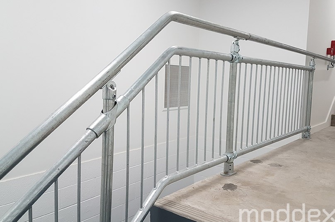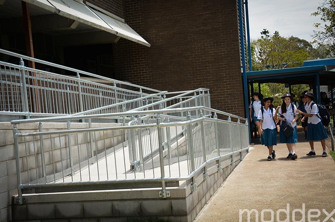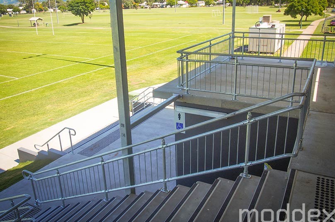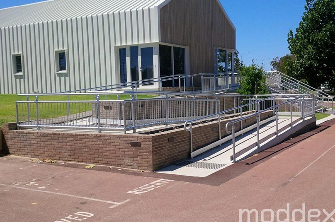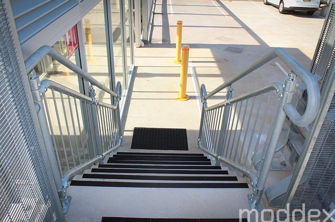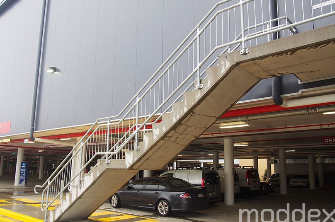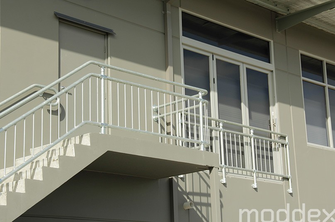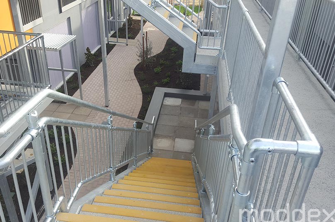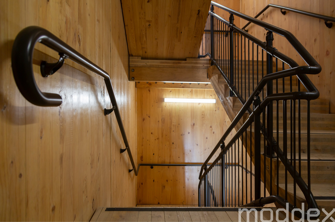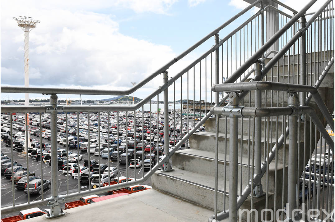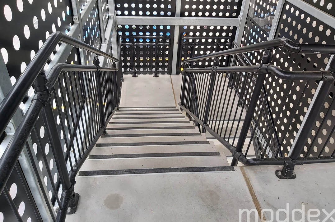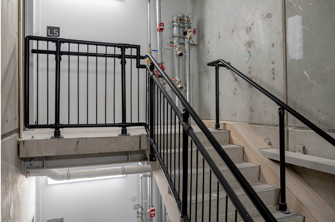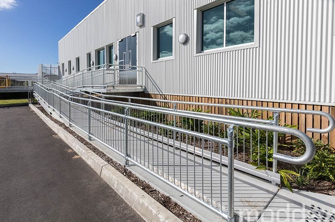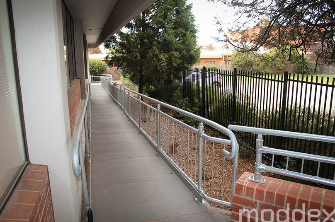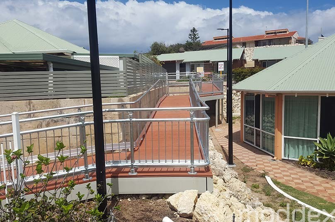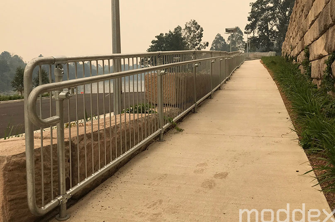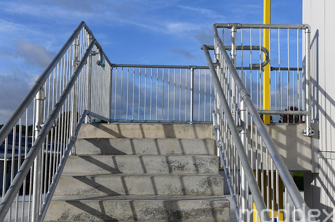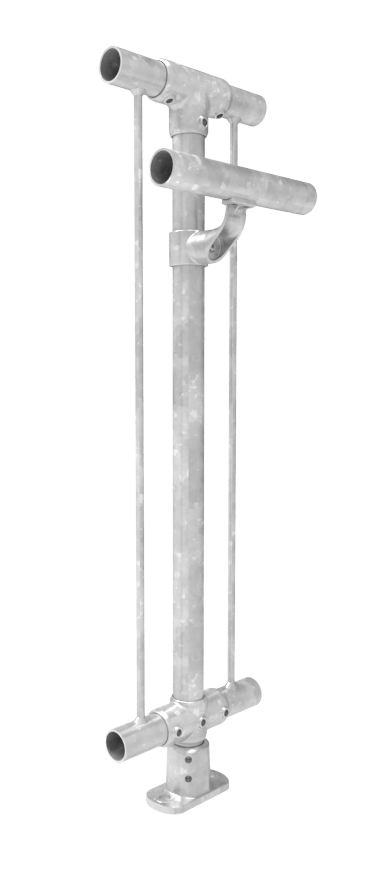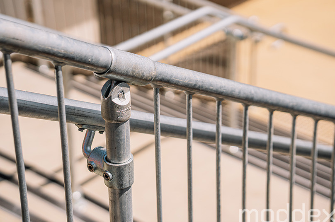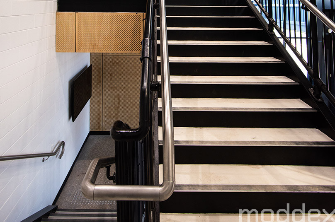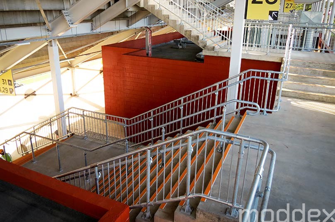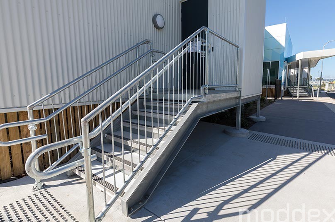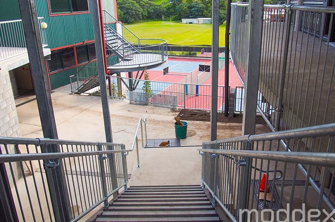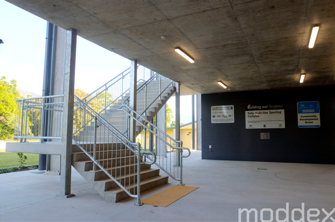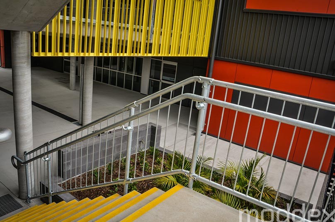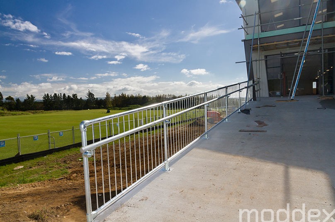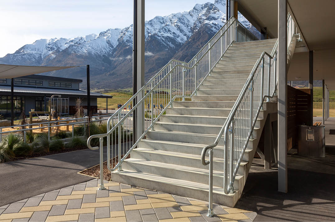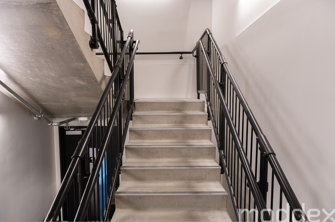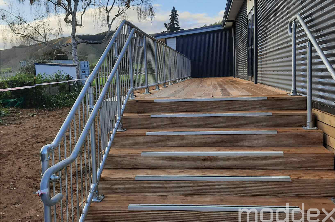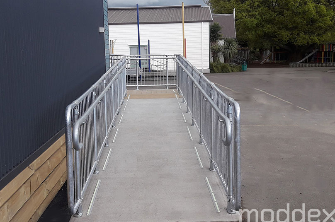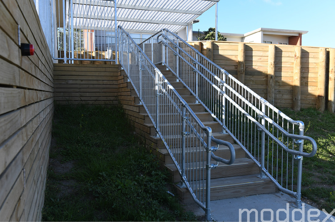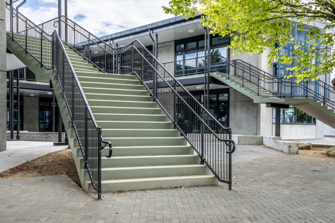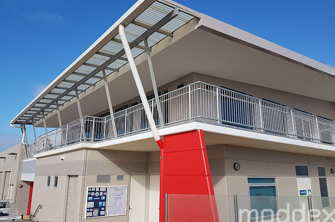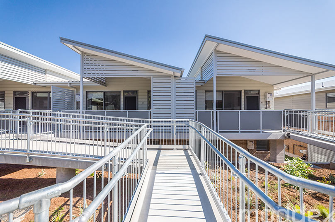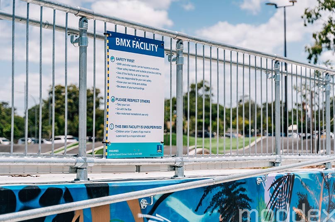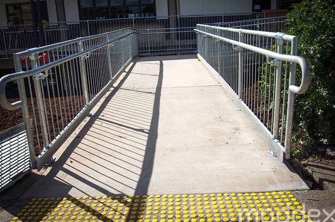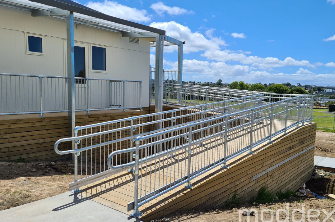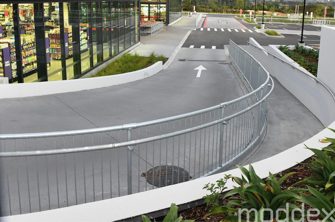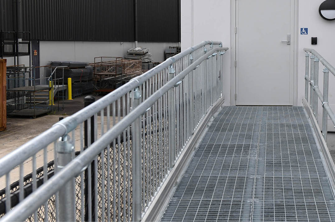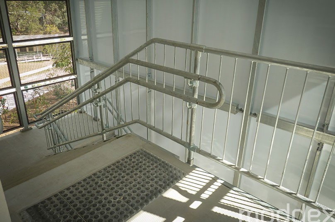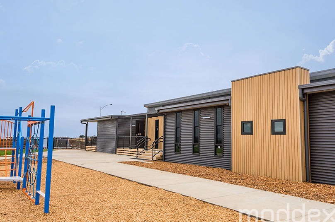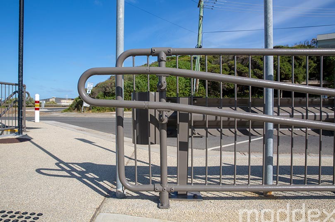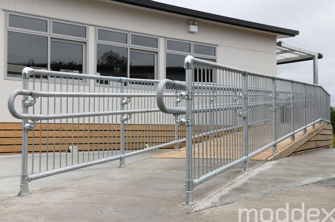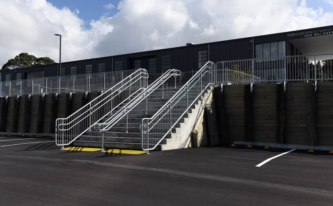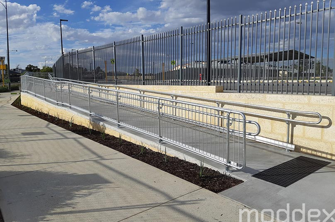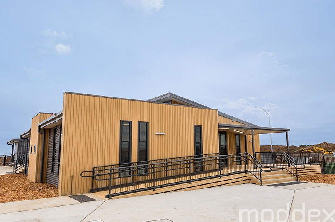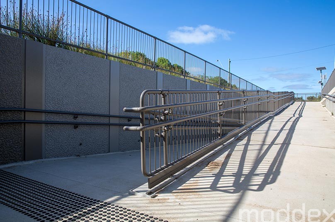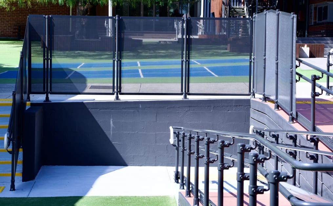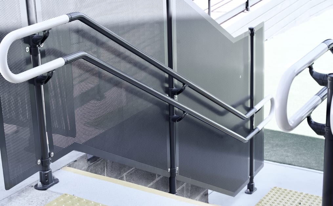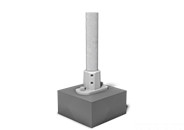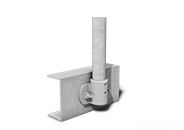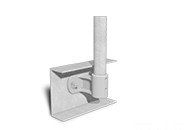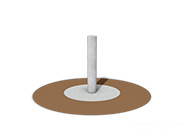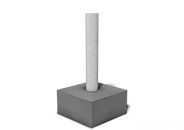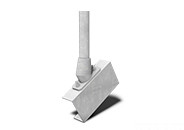| Moddex Reference | Spec Detail | Application Process |
|---|---|---|
PC SYS 1 | Dulux Duralloy or equivalent - Standard PC finish https://duluxpowders.com.au/products/duralloy/ Note: Some colours may attract a surcharge | Whip blast, metaprep (primer for Gal) Zinc for black steel, Powder coat |
PC SYS 2 | Dulux Duratech or equivalent – Commercial Grade PC finish https://duluxpowders.com.au/products/duratec/ Note: Some colours may attract a surcharge | Same as above but using commercial grade top coat |
PC SYS 3 | Wet Spray 2 coat Paint System – Industrial/Mining Grade Paint System | Sand blast, 2 pack epoxy primer, 2 pack poly urethane. |
Configurations
Applications
-
Retaining walls and car parks
-
DDA access ramps and stairs
-
Accommodation units
-
Sports and recreation centres
-
Public transport and sightseeing
-
Fire and access stairs
-
Footbridges and culverts
-
Loading bays
-
Mezzanines
Compliance
To save you some time, we’ve included an extract from the National Construction Code 2014 for Australia so you can see at a glance what is required to keep people safe in public areas. Conectabal commercial balustrades are also compliant with the New Zealand Building Code.
Excerpt from National Construction Code (NCC) 2014 D2.16 Balustrades or other barriers
(a) A continuous balustrade or other barrier, except for a barrier provided to an openable window covered by D2.24, must be provided along the side of any roof to which public access is provided, any stairway or ramp, any floor, corridor, hallway, balcony, deck, veranda, mezzanine, access bridge or the like and along the side of any delineated path of access to a building, if—
ii it is not bounded by a wall; and
iii its level above the surface beneath, is more than 1 m.
(h) Openings in a balustrade or other barrier must be constructed in accordance with the following:
(ii) For a balustrade or other barrier other than those provided under (c)—
(A) any opening does not permit a 125 mm sphere to pass through it and for stairs, the opening is measured above the nosing line of the stair treads; and
(B) for floors more than 4 m above the surface beneath, any horizontal or near horizontal elements between 150 mm and 760 mm above the floor must not facilitate climbing
3.6 BARRIERS
Barriers, including parapets, balustrades and railings, together with members and connections that provide structural support, shall be designed to sustain the imposed actions given in Table 3.3. The top edge or handrail shall also be designed for the case where a concentrated load of 0.6 kN, positioned for the worst effect, acts inward, outward or downward.
The uniformly distributed line load and the uniformly distributed and concentrated loads applicable to the infill are not additive. They shall be considered as three separate load cases.
For New Zealand, refer to the New Zealand Building Code Clause F4 – Safety from falling. PS1 documents also available. Request these from our team today!
Note: Moddex no longer exclusively use Magnelis® or Alymag® branded coatings. Specifiers should reference the required product or coating details (e.g. zinc-aluminium-magnesium alloy coating or equivalent technical requirements), rather than brand names to ensure accuracy in specification.
Customise
The Connectabal range can be customised with Assistrail and Tuffrail , whilst ensuring compliance with Australian and New Zealand Standards.
View projects where this custom combination has been installed:
Find out more about our customisation options. Get in touch with our expert team, call us on 1800 663 339 (Australia) or 0800 663 339 (New Zealand) or download our product brochure. We’re here to help, whether you need a quote, technical advice or tender support.

